Description
L-Shaped Kitchen 10×10 white shaker style
Our L-Shaped kitchen 10×10 design is a cook-friendly work triangle while also having enough amount of countertop space and storage. With a 90-degree corner base, you will have a vast amount of storage for all your pots and pans. The countertop space on the right countertop of the stove can be used as a handful space while cooking and leaves some room on the left of the sink.
L-Shaped Kitchen 10×10 white
Wall Cabinets (From left to right):
- 36″ Upper Kitchen Cabinet – White Shaker
- 33x15x12″ Upper Kitchen Cabinet – White Shaker
- 24″ Upper Kitchen Cabinet – White Shaker
- 24” Upper Diagonal Corner Kitchen Cabinet White Shaker
- 12″ Upper Kitchen Cabinet – White Shaker
- 30x15x12″ Upper Kitchen Cabinet – White Shaker
- 18″ Upper Kitchen Cabinet – White Shaker
- 36x12x12″ Upper Kitchen Cabinet – White Shaker
Base Cabinets (From left to right):
- 12″ Base Kitchen Cabinet – White Shaker
- 33″ Base Kitchen Cabinet – White Shaker
- 15″ Base Drawer Kitchen Cabinet – White Shaker
- 36″ Base Corner Kitchen Cabinet – White Shaker
- 18″ Base Kitchen Cabinet – White Shaker
Panels & Parts:
- Overlay Gable 13 x 36″ White Slab – 1pcs
- Overlay Gable 25 x 36″ White Slab – 1pcs
- Toe Kick – White Slab – 2pcs
Door Handles:
- Door Handle – (Door Handle (Chrome) or Door Handle (Black) – 21pcs
About Kitchen Cabinets:
- Soft-Close Hinges – Yes
- Door Style – White Shaker
- Finish – Matte
- The drawer fronts, and doors of ready-made cabinets are made of MDF, while the back of the cabinet is solid 5/8″ melamine.
- The cabinets are made with soft close mechanisms and door handles that are comparable to those seen in custom-built units.
- MDF shaker style door front in white polymer satin finish with 3/4
- Doors are equipped with soft close, adjustable, clip-on hinges
- European (frameless) design for better access to storage
- All kitchen cabinets Made in Europe
- Easy to clean
- Thermofoil shaker doors
- Soft-close doors and drawers
- Adjustable legs
Note: Appliances, countertops, and installation are not included in the price. If this layout does not fit your needs, please check out our shop page, which offers a variety of different cabinets for you to fit your unique kitchen space.
Who needs an L-Shaped Kitchen 10×10?
- If you are planning to remodel your kitchen, you might be wondering what the best layout for your space is. One of the most popular and classic kitchen designs is the L-shaped kitchen. This layout consists of two adjacent walls of cabinets and countertops that form a right angle. But why should you choose an L-shaped kitchen? And who needs it?
- An L-shaped kitchen is ideal for small to medium-sized kitchens, as it can fit perfectly into a 10- x 10-foot space. This is considered the standard size for estimating the costs of cabinets and countertops. An L-shaped kitchen also offers a lot of design flexibility.
- Another benefit of an L-shaped kitchen is that it creates an efficient work triangle, which is the optimal arrangement of the refrigerator, stove, and sink. This reduces the walking time between these essential appliances and makes cooking easier and faster. An L-shaped kitchen also leaves more open floor space for other features such as an island, a dining table, or a seating area.
- So, who needs a 10×10 L-shaped kitchen? Anyone who wants a functional, flexible, and space-saving kitchen design that can suit different styles and budgets. An L-shaped kitchen can be a great choice for your next remodeling project.

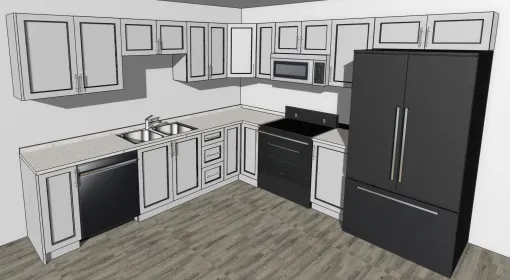
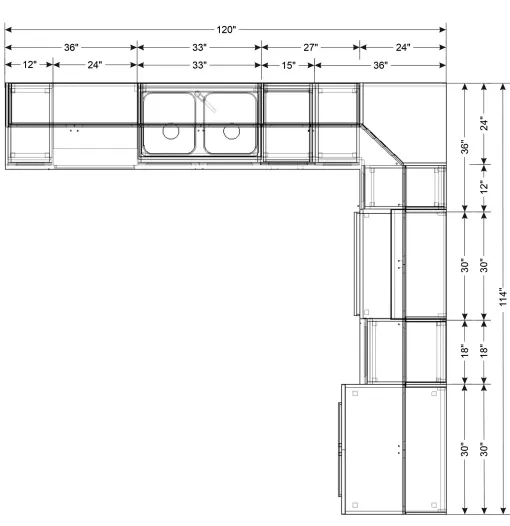
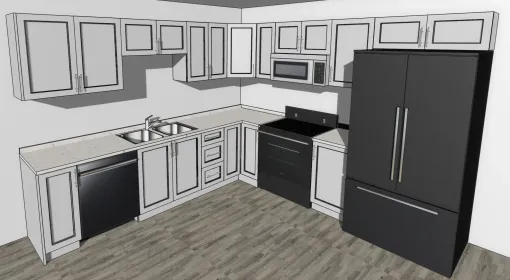
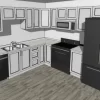
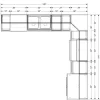
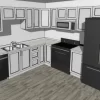
 3 business days lead time
3 business days lead time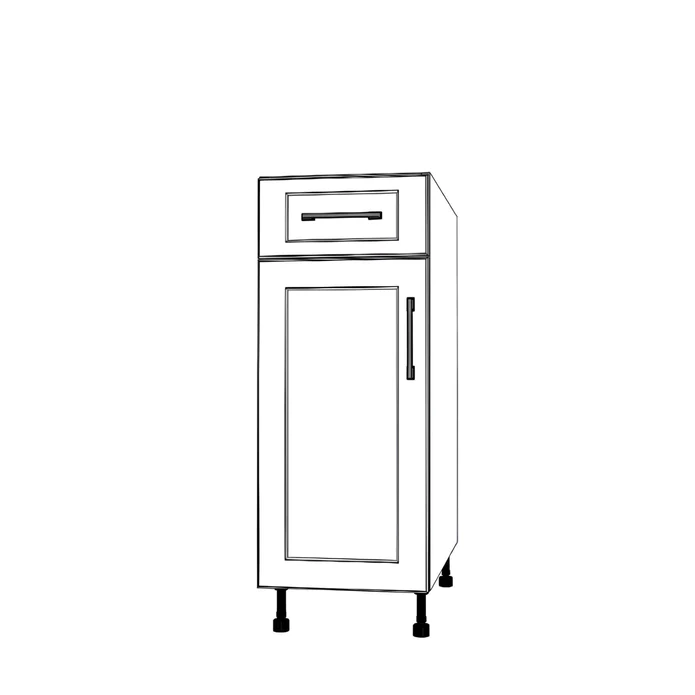
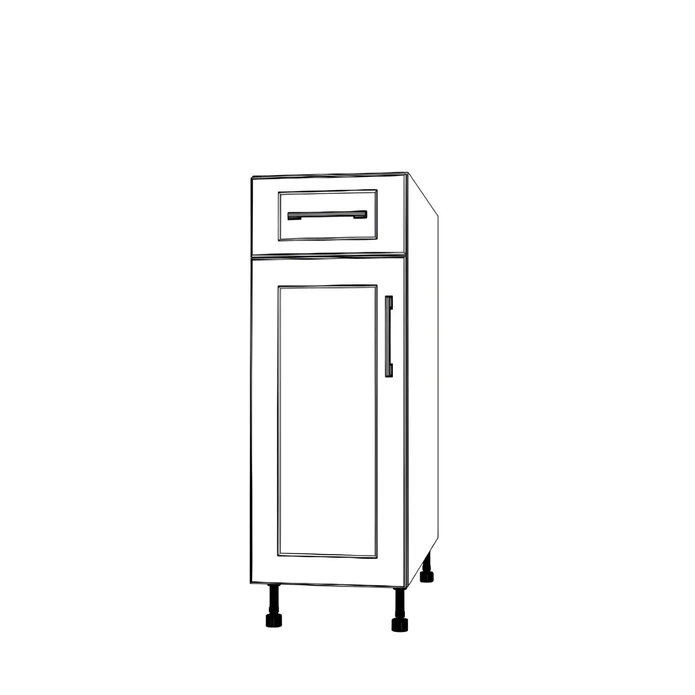
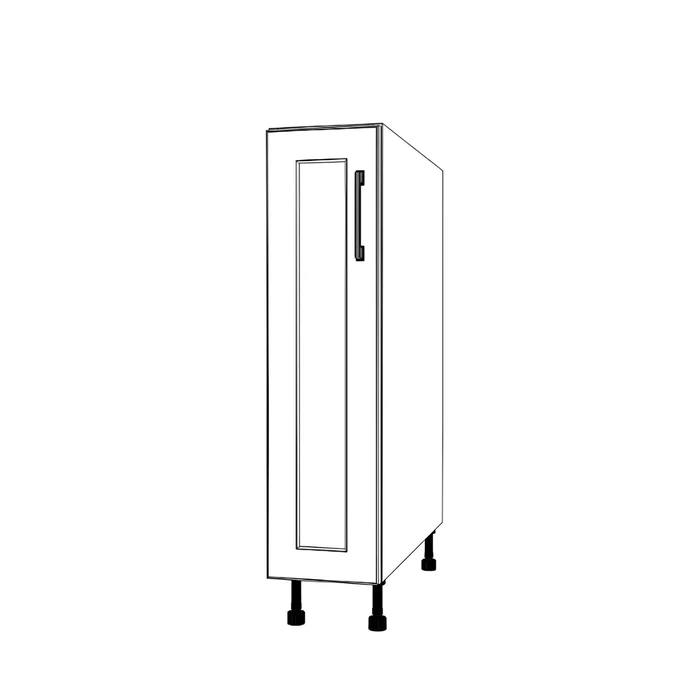
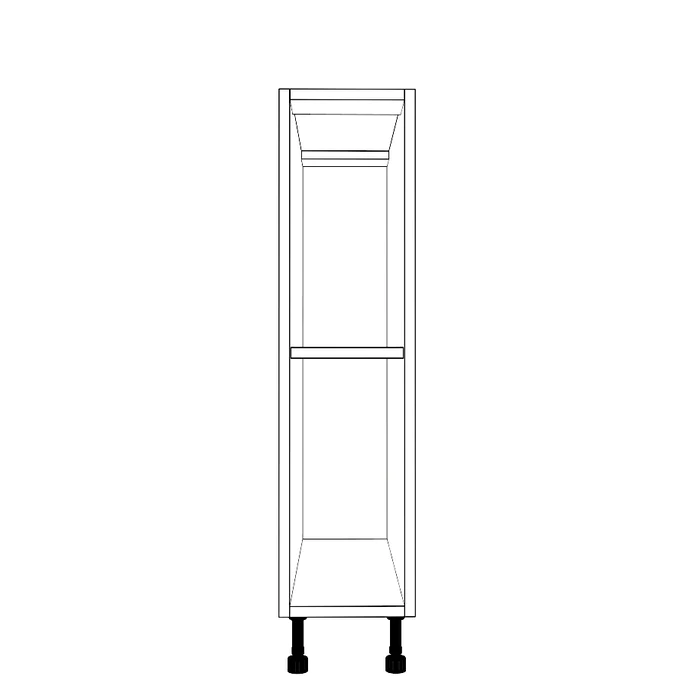
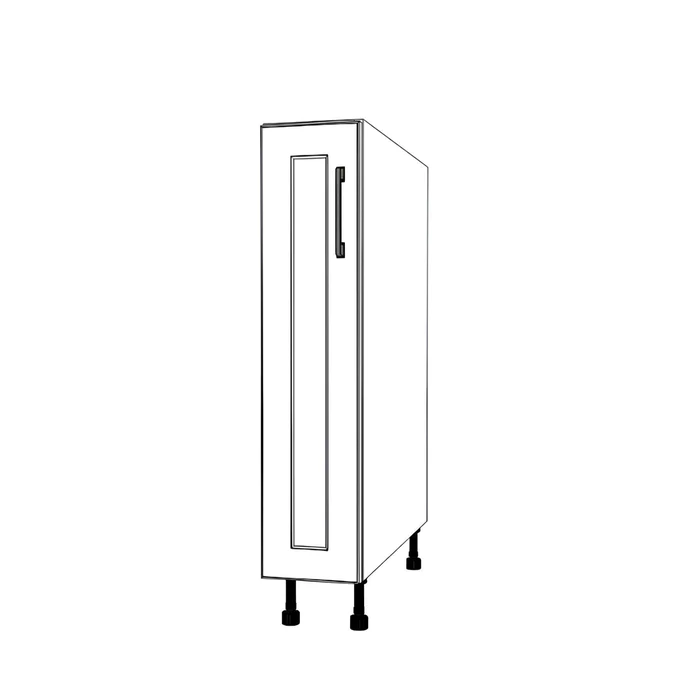
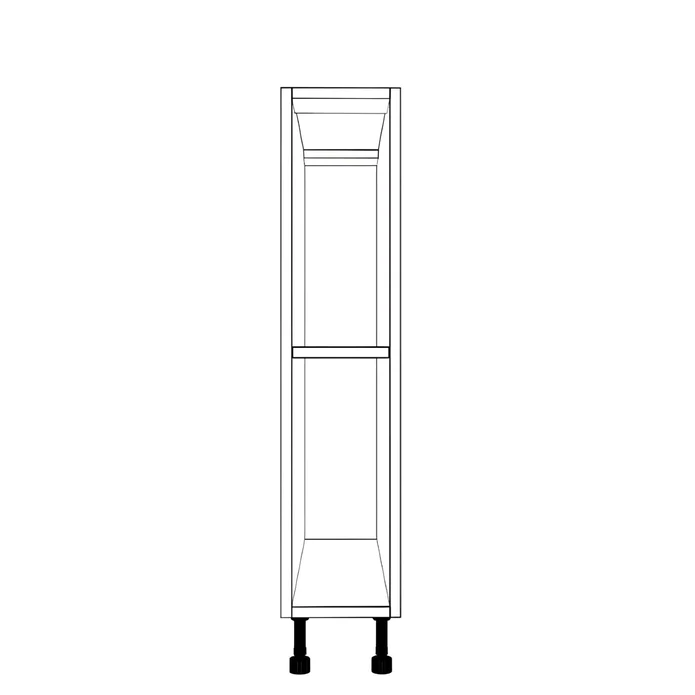
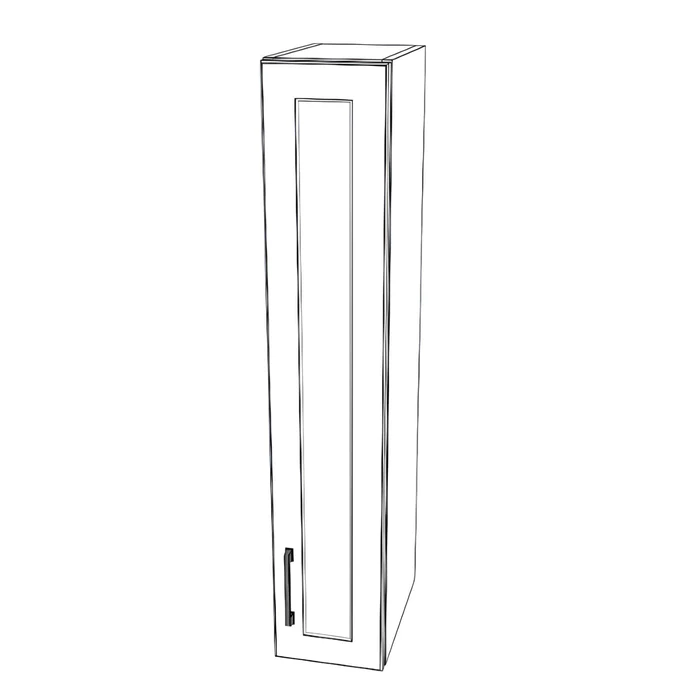
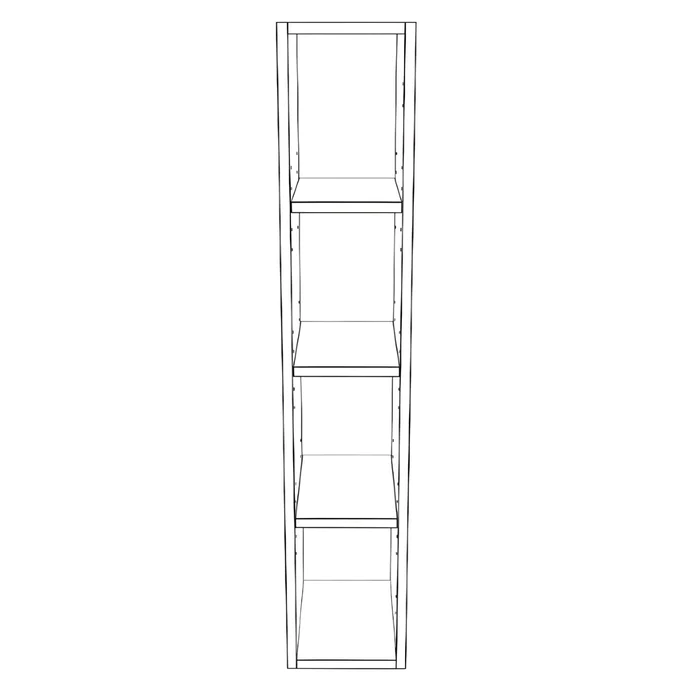
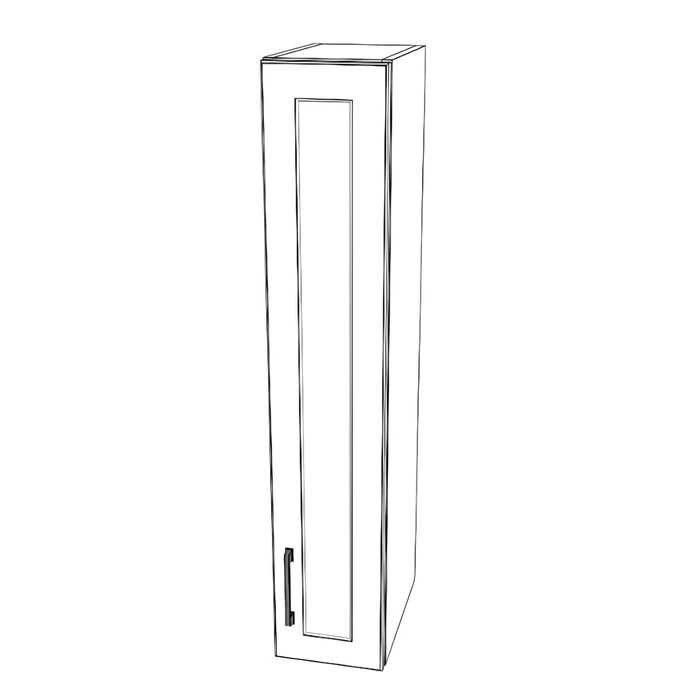
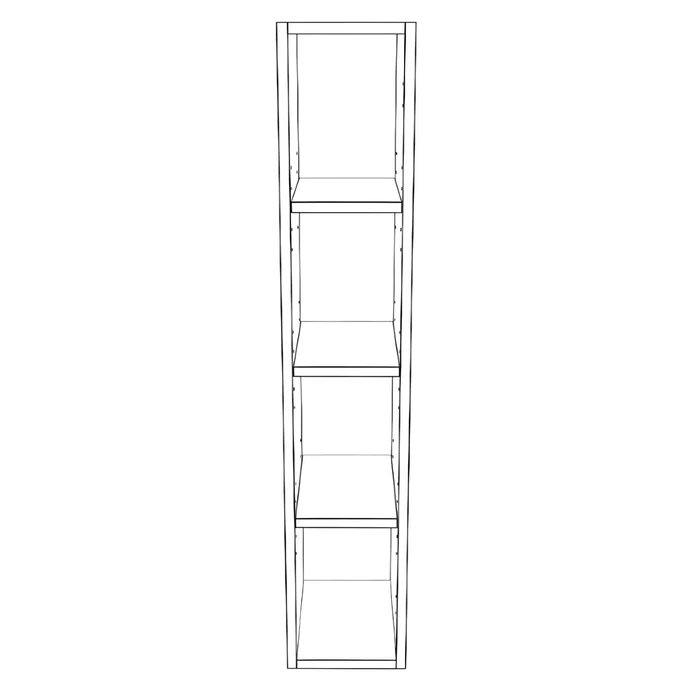
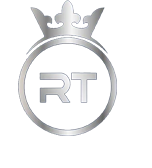



Reviews
There are no reviews yet.